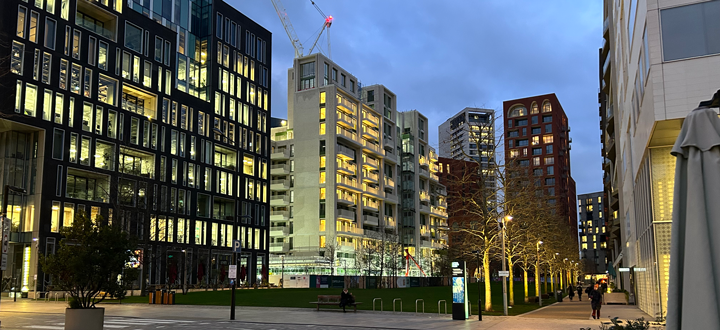Breathing new life into an old area
Over the past 20 years the historic King’s Cross area has been transformed, becoming one of the largest and most successful redevelopments in London. The Capella development on Handyside Street forms part of this vibrant new London neighbourhood, complete with a brand new postcode – N1C.
Supporting sustainability in construction
Laing O’Rourke’s mission is to be recognised as the leader for innovation and excellence in the construction industry. Their aim was to use modern methods of construction in all elements of the King’s Cross scheme. This included the use of prefabricated structures, bathroom pods, and InstaGroup’s ‘dry’ cradle and batten acoustic floor system.
The Project Director knew InstaGroup from previous work with Lendlease, and they trusted our on-site efficiency as well as our system’s ability to reduce waste in the construction programme.
Acoustic solutions for a new community
The new build development will house both social and private apartments, creating a total of 176 new homes. These range from studios, to one-, two- and three-bedroom apartments and townhouses.
For the 56 affordable homes we installed InstaGroup’s acoustic cradle and batten system and chipboard with 6mm plywood on top, to which vinyl flooring was applied by another contractor.
For the 120 marketed apartments we installed EDB underfloor heating with our acoustic cradle and batten system, topped with 18mm GIFA board. This provided a stable substrate for the large format 600mm x 1200mm marble floor tiles, and would also ensure the efficient transfer of heat.
Pro-active on-site
The materials considered for the marketed apartment flooring initially created a challenge. We recognised that flexing in the subfloor could potentially lead to cracking in the tile grout used for the large tiles.
After rigorous testing, we resolved the issue with the use of GIFA high density gypsum fibre board. Its structural spanning capabilities were ideal for the marble tile floor covering, while its high thermal conductivity made it an effective partner for the underfloor heating system. GIFA is made from recycled gypsum products, and therefore further supported the removal of construction waste from the programme.
InstaGroup saves time on the programme
Our no-screed cradle and batten acoustic flooring system was chosen for its quality, its time-saving advantages and its ability to meet the sustainable aims of the King’s Cross project. InstaGroup efficiency on-site further improved the time saved on the programme.
The client at Laing O’Rourke was very pleased with InstaGroup’s performance throughout the process, from pre-tender to completion of the job.
Work is still ongoing at Capella and is scheduled to finish mid-February.
- 13,229 m2 acoustic subfloor installed for 176 apartments
- InstaGroup’s cradle and batten system and chipboard with 6mm plywood on top installed for 56 affordable homes
- UFH in conjunction with our cradle and batten system and 25mm GIFA board installed for 120 marketed apartments
- Installation of the InstaGroup no-screed acoustic floor reduced embodied carbon in the construction programme and saved water
- Adjustable system overcame uneven concrete flooring on-site
- The InstaGroup team’s efficiency and pro-active approach solved issues on-site and saved on overall programme time

